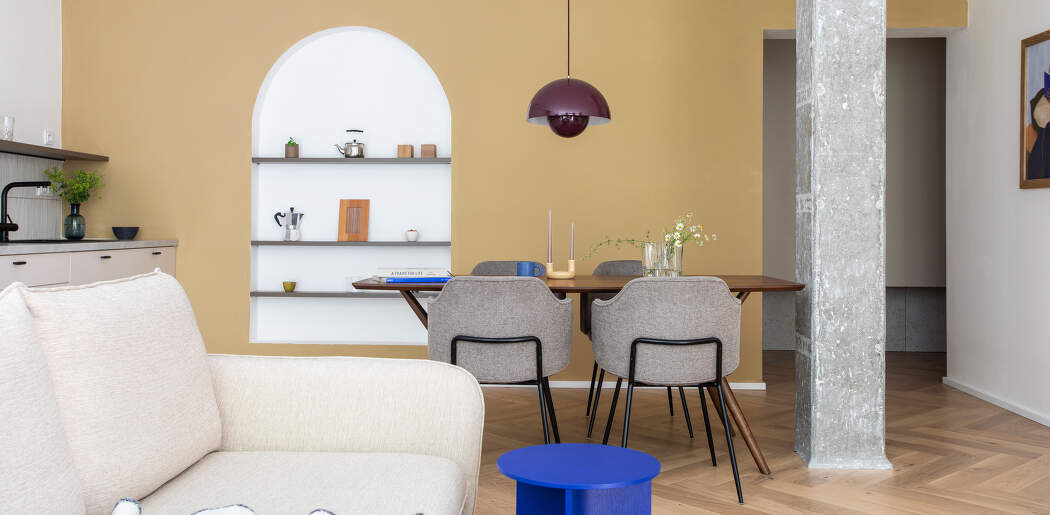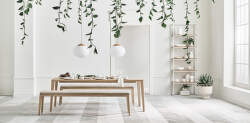The task of architect Zuzana Bošková was to harmonize the hallway, bathroom and living room with the kitchen into a unified style. She achieved this by using clean lines, earthy tones and a bold ochre colour. The wall in this shade in the corridor is complemented perfectly by the multifunctional Korpus aluminium shelf from HAY in brick red, with cleverly concealed hooks for hanging outerwear.
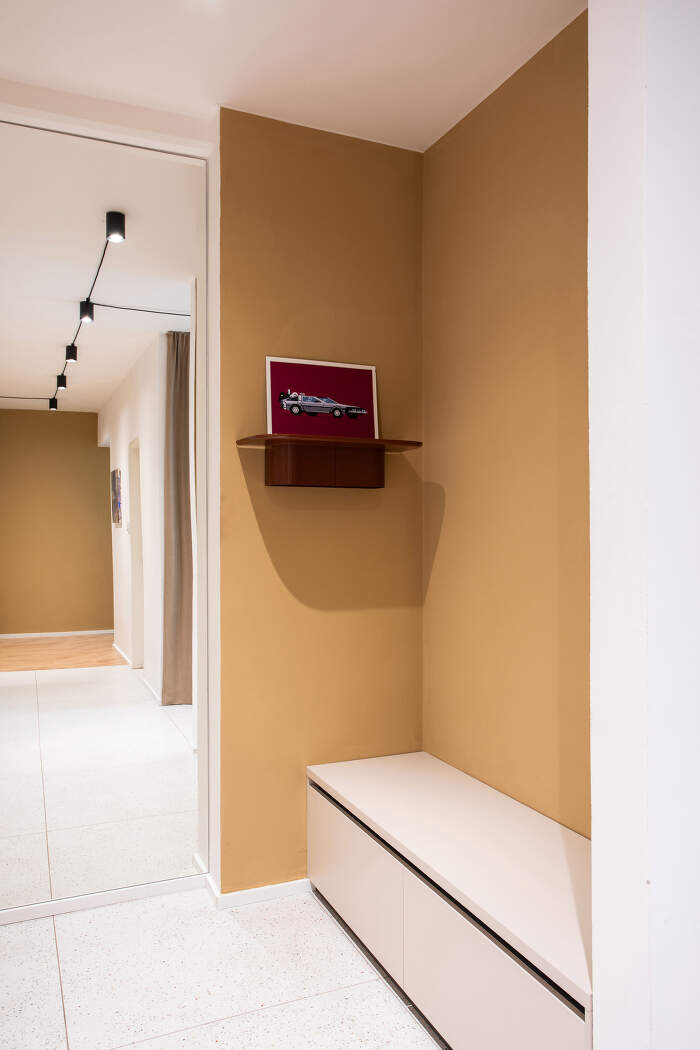
The entire apartment, except for the bedroom and study, has been renovated, which has been most visible in the bathroom, where the layout has been changed. The final look of the entire space was determined by all members of the household, including the dog, and that's why the materials used were chosen to be easy to maintain and wash. And it looks like the tiles and accessories even match the dog's coat.
Designer Michal Kohout was involved in the design of the almost 100-metre apartment. Visually, the biggest transformation was in the living room connected to the kitchen, where the original kitchen counter was replaced by a new one placed along a longer wall. This significantly increased the work area and the space for food preparation. A beautiful niche was also created, which serves the owners as a coffee corner.
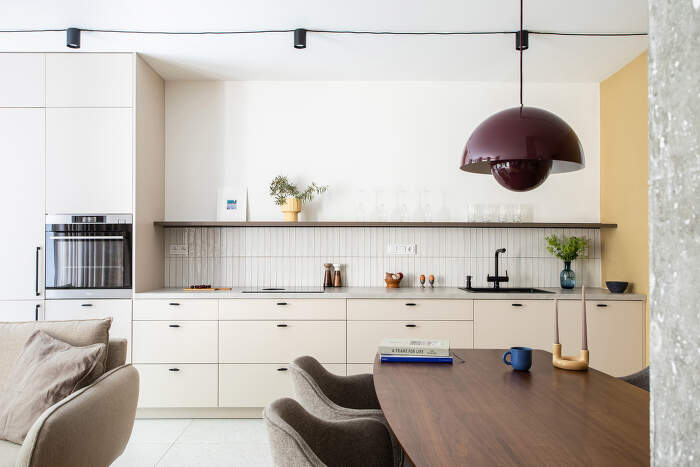
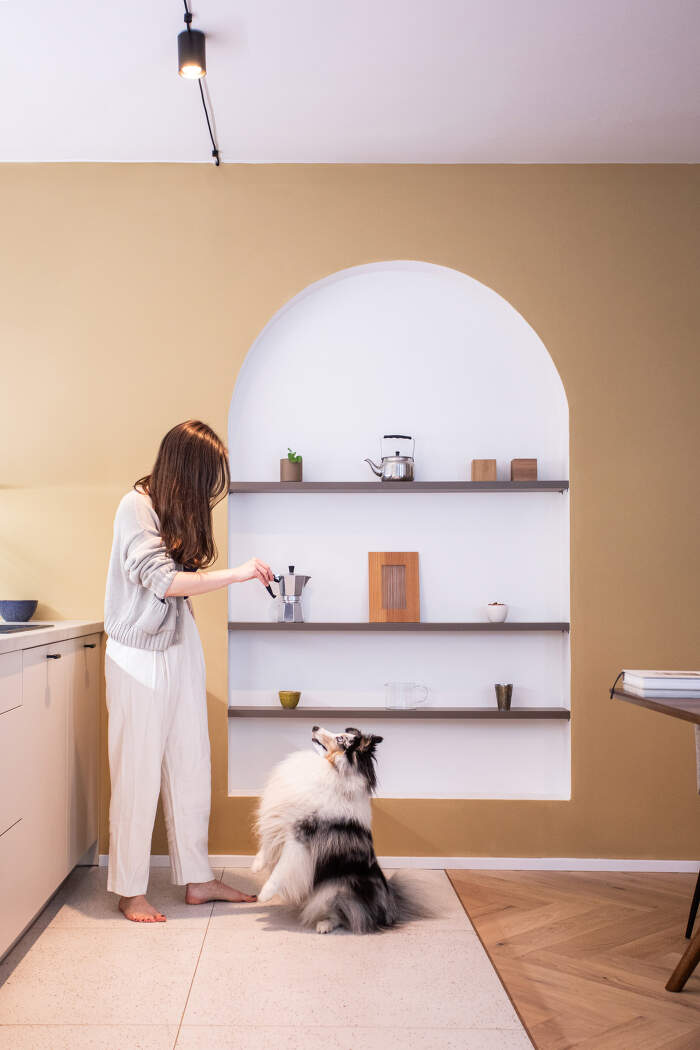
On recommendation, the owners decided to keep the support column in the living room, which was exposed to the concrete during the renovation, and to embrace it as a definite design element that is intrinsic to their home.
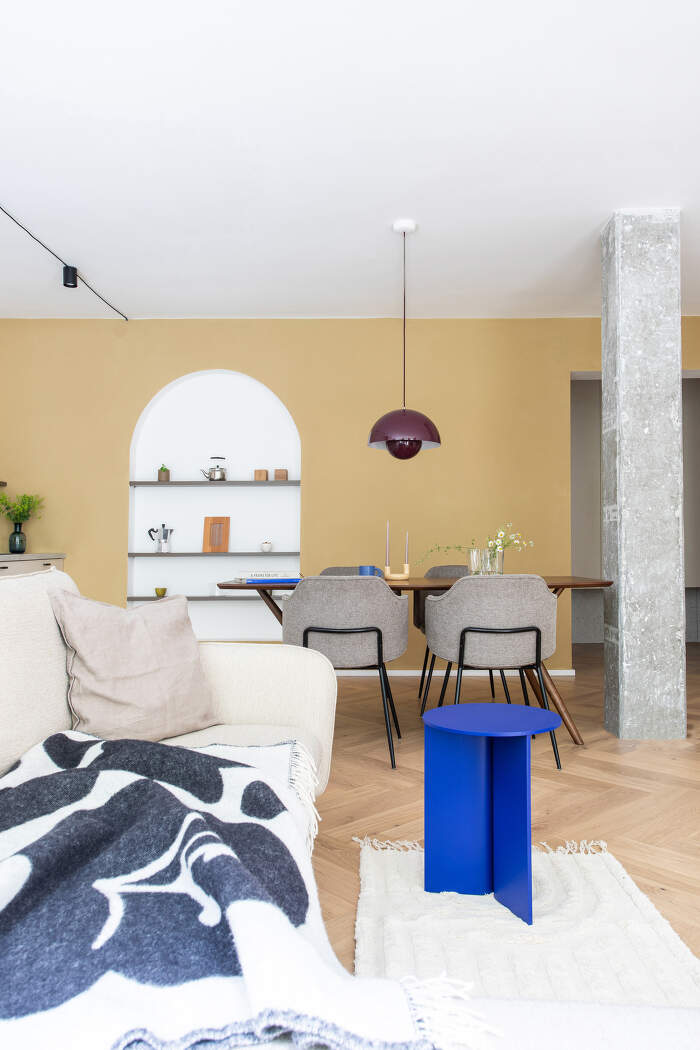
Other accessories such as the dining table, sofa and wall lights are also in the spirit of earthy tones, i.e. brown and beige. The apparent uniformity is then broken by the Flowerpot pendant lamp by designer Verner Panton in plum, which is placed above the dining table, and the deep blue HAY side table. The last striking design piece is the Iittala vase by designer Alvaro Aalto.
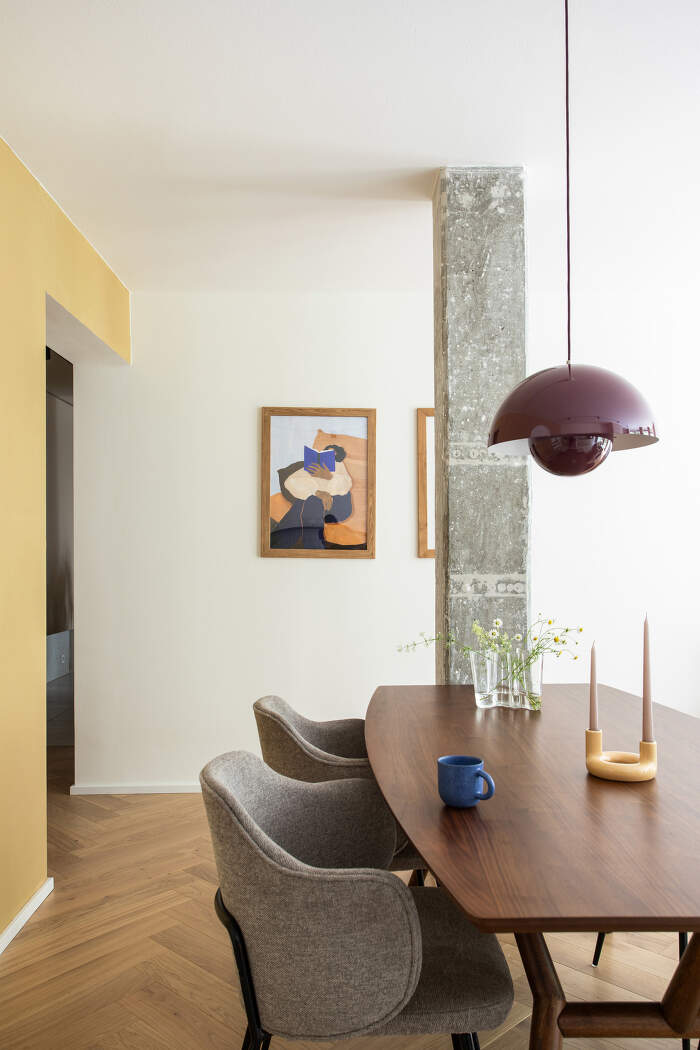
Photo: Pure stuff studio
